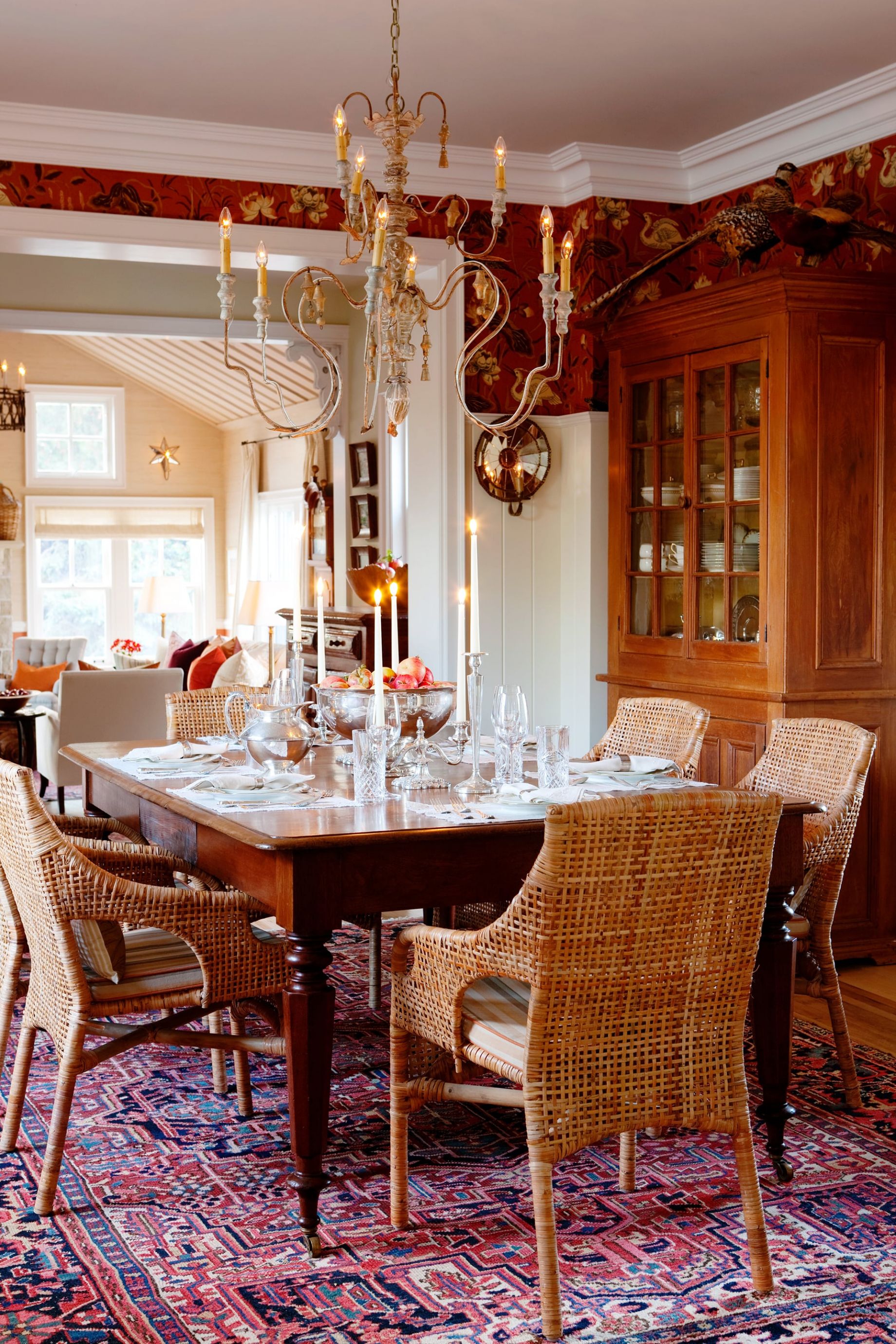Date:
2013.03.22
In season 3 of my total house transformation series, we hit the road and headed for farm country with the mandate of transforming a frumpy century farmhouse with my signature approach to renovation and design. Antiques and fresh fabric schemes provided the finishing touch to a back-to-the-studs renovation (and new build addition) to form a family friendly country estate while creating soulful style amidst the bucolic setting of an apple orchard.
Guest Bedroom 2




Kitchen





Dining Room





Boys Bedroom




Girls Bedroom



Main Bathroom



Master Bedroom





Guest Bathroom





Rec Room

Living Room





Mudroom/Entry



Guest Bedroom 1




Photography by Stacey Brandford